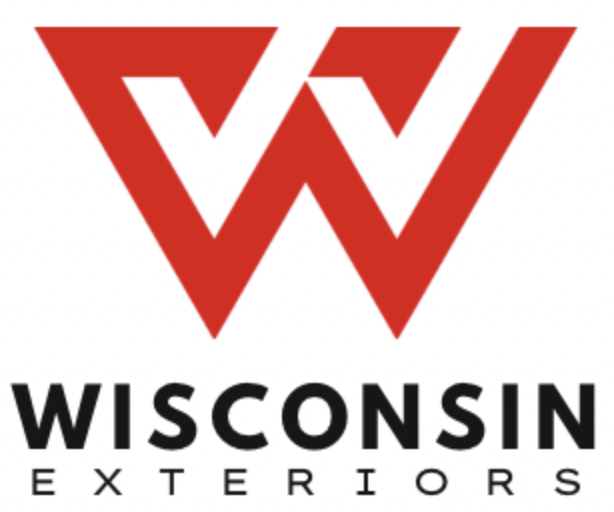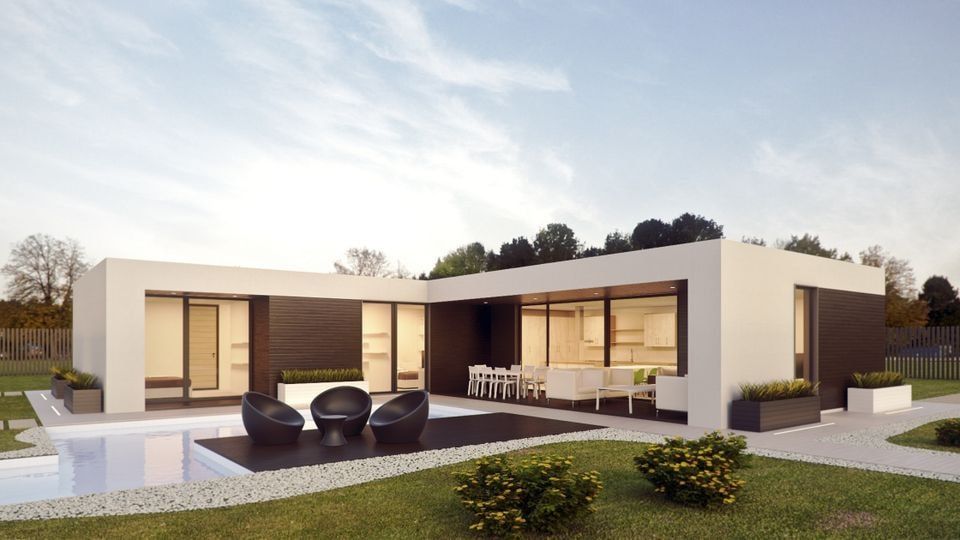

Selecting the right roof for your home represents one of the most important architectural decisions you'll make. Different roof types offer unique advantages in terms of functionality, aesthetics, and cost-effectiveness. Your choice impacts everything from curb appeal to structural integrity and energy efficiency.
The Fox Valley region experiences diverse weather patterns that demand careful consideration when selecting roofing options. Snow loads, wind resistance, and drainage capabilities vary significantly among roof styles. Understanding these differences helps homeowners make informed decisions that enhance both performance and value.
Modern construction offers numerous possibilities beyond traditional designs. Contemporary architects blend classic roof shapes with innovative materials to create structures that meet today's performance standards while maintaining timeless appeal. The key lies in matching your specific roofing needs with the most suitable design and materials.
The Fox Valley region experiences diverse weather patterns that demand careful consideration when selecting roofing options. Snow loads, wind resistance, and drainage capabilities vary significantly among roof styles. Understanding these differences helps homeowners make informed decisions that enhance both performance and value.
Modern construction offers numerous possibilities beyond traditional designs. Contemporary architects blend classic roof shapes with innovative materials to create structures that meet today's performance standards while maintaining timeless appeal. The key lies in matching your specific roofing needs with the most suitable design and materials.
Understanding Different Roof Types and Their Applications
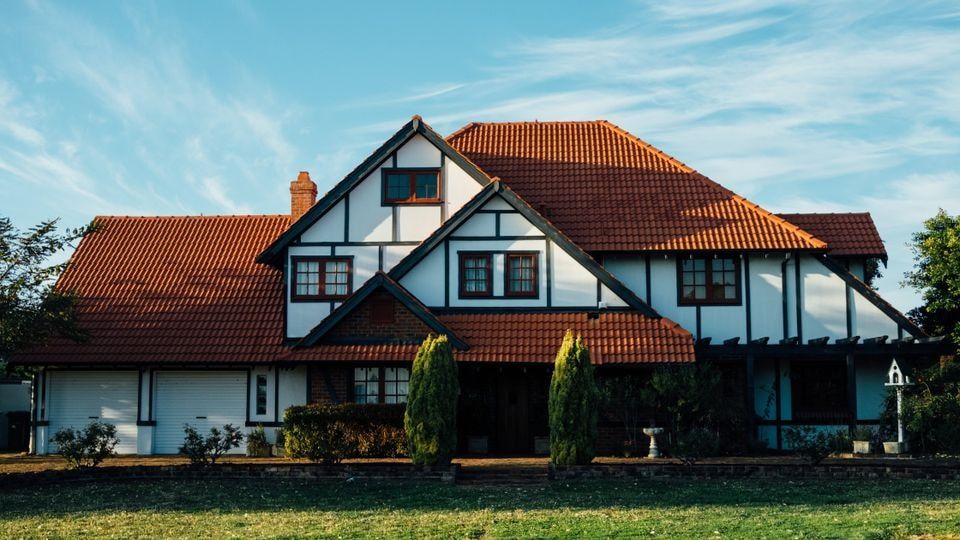
The world of roof design encompasses numerous configurations, each developed to address specific functional and aesthetic requirements. Traditional designs like gable and hip configurations dominate residential construction, while commercial buildings often favor flat roofs for practical and economic reasons.
Climate considerations play a crucial role in roof selection. Steep-pitched roofs excel in areas with heavy snowfall, allowing precipitation to slide off naturally. Low slope roofs work well in regions with minimal snow but require enhanced drainage systems to handle rainfall effectively.
Architectural harmony between roof design and overall building style creates visual appeal and maintains property values. A well-chosen roof complements the structure's proportions while serving its primary protective function. Modern homeowners increasingly seek designs that balance traditional aesthetics with contemporary performance features.
Climate considerations play a crucial role in roof selection. Steep-pitched roofs excel in areas with heavy snowfall, allowing precipitation to slide off naturally. Low slope roofs work well in regions with minimal snow but require enhanced drainage systems to handle rainfall effectively.
Architectural harmony between roof design and overall building style creates visual appeal and maintains property values. A well-chosen roof complements the structure's proportions while serving its primary protective function. Modern homeowners increasingly seek designs that balance traditional aesthetics with contemporary performance features.
Flat Roofs: Modern Functionality and Design
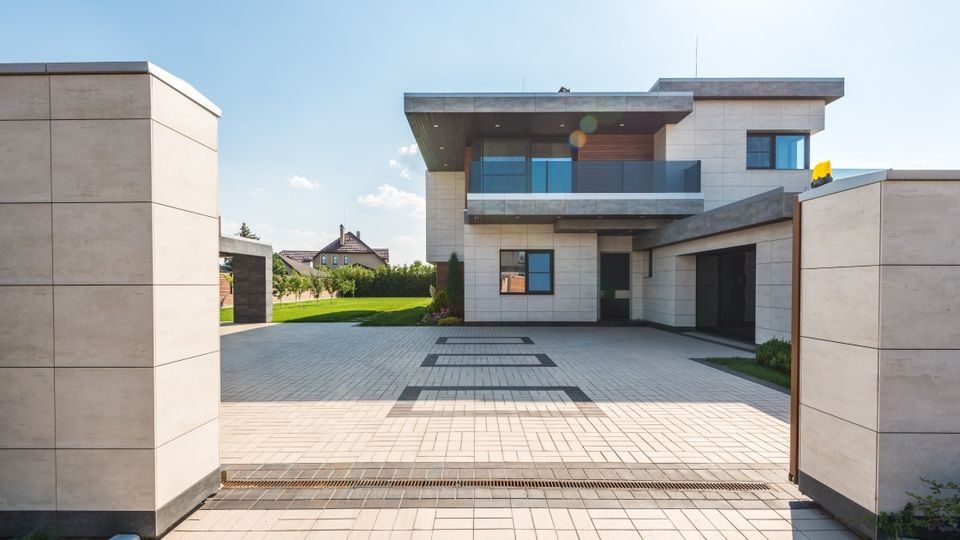
Flat roofs have gained popularity in both residential and commercial applications due to their practical advantages and contemporary aesthetic. These designs create usable outdoor space for rooftop gardens, entertainment areas, or mechanical equipment installation. The simplified construction process often reduces initial building costs compared to complex pitched alternatives.
Quick tip: Flat roofs require high-quality drainage systems and regular maintenance to prevent water accumulation and extend service life.
Commercial buildings frequently choose flat roofs for their cost-effectiveness and accessibility. HVAC equipment, solar panels, and other mechanical systems install more easily on level surfaces. The reduced material requirements and simplified framing make flat roofs economically attractive for large structures.
Modern flat roofs incorporate advanced roofing materials like EPDM roofing, PVC roofing, and membrane roof systems. These materials provide superior waterproofing protection while accommodating thermal movement. Standing water prevention becomes critical, requiring proper slope installation toward drainage points.
Flat roofs demand more frequent inspections and maintenance compared to pitched alternatives. Debris removal, drain cleaning, and membrane inspections should occur regularly to prevent problems. Professional assessments help identify potential issues before they compromise the roofing system.
Weather resistance depends heavily on installation quality and material selection. Flat roofs in areas with extreme temperature variations require materials that accommodate expansion and contraction cycles. Proper insulation prevents condensation problems while improving energy efficiency.
Quick tip: Flat roofs require high-quality drainage systems and regular maintenance to prevent water accumulation and extend service life.
Commercial buildings frequently choose flat roofs for their cost-effectiveness and accessibility. HVAC equipment, solar panels, and other mechanical systems install more easily on level surfaces. The reduced material requirements and simplified framing make flat roofs economically attractive for large structures.
Modern flat roofs incorporate advanced roofing materials like EPDM roofing, PVC roofing, and membrane roof systems. These materials provide superior waterproofing protection while accommodating thermal movement. Standing water prevention becomes critical, requiring proper slope installation toward drainage points.
Maintenance Considerations for Flat Roofs
Flat roofs demand more frequent inspections and maintenance compared to pitched alternatives. Debris removal, drain cleaning, and membrane inspections should occur regularly to prevent problems. Professional assessments help identify potential issues before they compromise the roofing system.Weather resistance depends heavily on installation quality and material selection. Flat roofs in areas with extreme temperature variations require materials that accommodate expansion and contraction cycles. Proper insulation prevents condensation problems while improving energy efficiency.
Gable Roof: The Classic American Choice
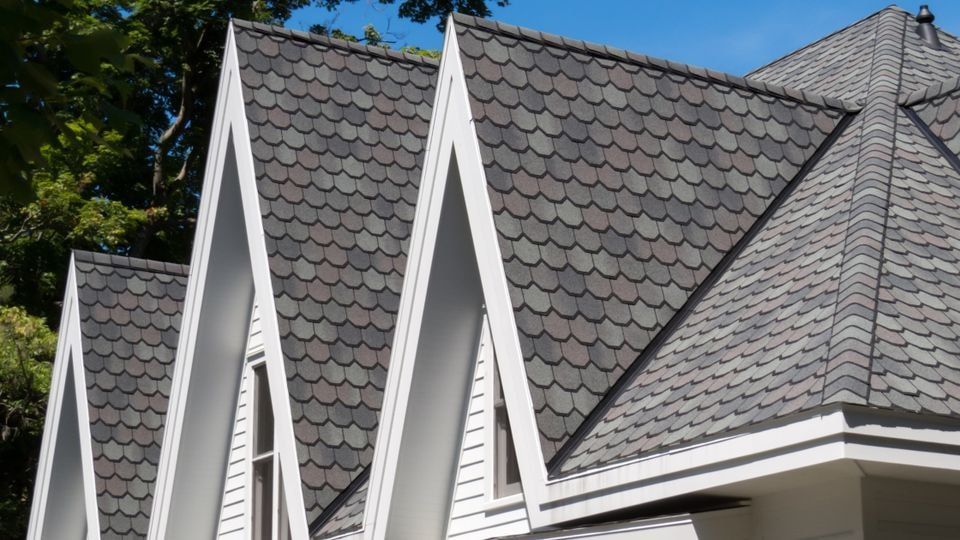
The gable roof remains the most popular choice for residential buildings across America. This traditional design features two sloping sides that meet at a ridge, creating the classic triangular shape. Simple construction techniques and excellent weather resistance make gable roof systems ideal for most climates.
Traditional gable roofs provide excellent attic space for storage or living areas. The steep walls create natural ventilation that helps regulate temperature and moisture levels. Snow and rain shed effectively from the sloped surfaces, reducing maintenance requirements and extending roof life.
Did you know? The gable portion of a roof can be modified with decorative elements like dormers or cross-gables to create visual interest and additional interior space.
Modern variations include the dutch gable roof, which combines hip and gable elements for enhanced stability and aesthetic appeal. The clipped gable design reduces wind resistance while maintaining the traditional appearance. These modifications address specific regional challenges while preserving the basic gable advantages.
The inverted gable roof creates unique architectural interest by reversing the traditional slope direction. This design works well for contemporary homes seeking distinctive appearances. However, drainage considerations become more complex with inverted configurations.
Cross-gable designs combine multiple gable sections to accommodate complex floor plans. These configurations create visual depth and allow natural light into various building areas. The intersection details require careful flashing to prevent water penetration.
Gable roofs work exceptionally well with various roofing materials. Asphalt shingle roofs, metal roofs, and clay tiles all perform excellently on gable configurations. The steep slopes accommodate most material types while providing proper drainage.
Traditional gable roofs provide excellent attic space for storage or living areas. The steep walls create natural ventilation that helps regulate temperature and moisture levels. Snow and rain shed effectively from the sloped surfaces, reducing maintenance requirements and extending roof life.
Did you know? The gable portion of a roof can be modified with decorative elements like dormers or cross-gables to create visual interest and additional interior space.
Modern variations include the dutch gable roof, which combines hip and gable elements for enhanced stability and aesthetic appeal. The clipped gable design reduces wind resistance while maintaining the traditional appearance. These modifications address specific regional challenges while preserving the basic gable advantages.
Gable Roof Variations and Applications
The inverted gable roof creates unique architectural interest by reversing the traditional slope direction. This design works well for contemporary homes seeking distinctive appearances. However, drainage considerations become more complex with inverted configurations.Cross-gable designs combine multiple gable sections to accommodate complex floor plans. These configurations create visual depth and allow natural light into various building areas. The intersection details require careful flashing to prevent water penetration.
Gable roofs work exceptionally well with various roofing materials. Asphalt shingle roofs, metal roofs, and clay tiles all perform excellently on gable configurations. The steep slopes accommodate most material types while providing proper drainage.
Hip Roof: Superior Stability and Weather Resistance
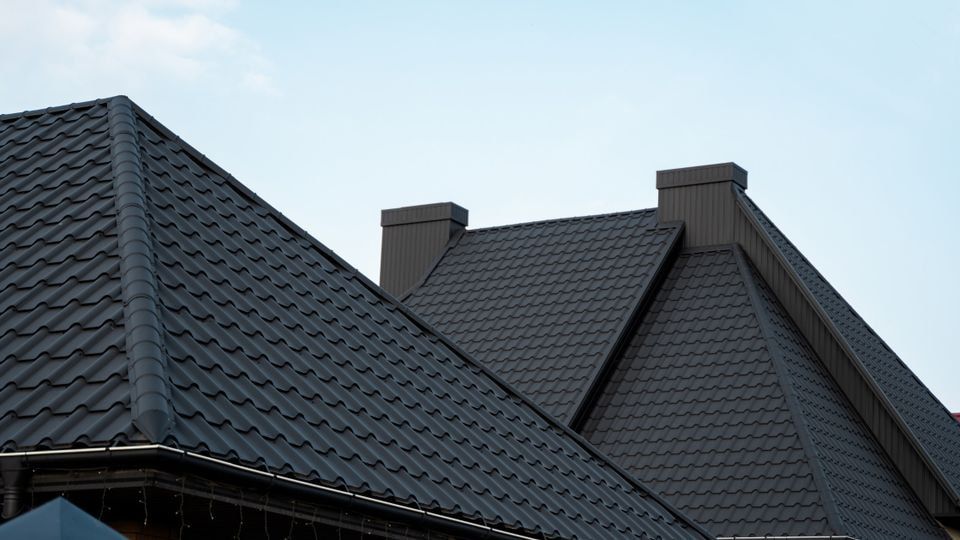
Hip roof designs feature slopes on all four sides, creating exceptional structural stability and wind resistance. The traditional hip roof eliminates gable ends, reducing wind loading and improving performance in severe weather conditions. This design works particularly well in areas prone to hurricanes or high winds.
The pyramid roof represents the most basic hip configuration, with four identical slopes meeting at a central point. This design works well for square buildings and creates a distinctive architectural statement. More complex hip configurations accommodate rectangular floor plans and varied building shapes.
Half hipped roof designs combine hip and gable elements to create unique aesthetic appeal. These roofs feature partial hip sections that reduce the height of gable ends while maintaining some of the traditional gable appearance. The result balances visual interest with improved wind resistance.
Hip roof construction provides superior structural integrity through its self-bracing design. The four-way slope distribution spreads loads more evenly compared to gable alternatives. This characteristic makes hip roofs excellent choices for areas with heavy snow loads or seismic activity.
Aesthetic versatility allows hip roofs to complement various architectural styles. From traditional colonial designs to contemporary structures, hip roofs provide proportional appeal. The uniform slope appearance creates clean lines that work well with both simple and complex building designs.
Attic space in hip roofs differs from gable configurations due to the sloped walls on all sides. While storage space may be reduced, the improved structural characteristics often justify this trade-off. Dormer additions can recover some of the lost space while adding architectural interest.
The pyramid roof represents the most basic hip configuration, with four identical slopes meeting at a central point. This design works well for square buildings and creates a distinctive architectural statement. More complex hip configurations accommodate rectangular floor plans and varied building shapes.
Half hipped roof designs combine hip and gable elements to create unique aesthetic appeal. These roofs feature partial hip sections that reduce the height of gable ends while maintaining some of the traditional gable appearance. The result balances visual interest with improved wind resistance.
Advantages of Hip Roof Construction
Hip roof construction provides superior structural integrity through its self-bracing design. The four-way slope distribution spreads loads more evenly compared to gable alternatives. This characteristic makes hip roofs excellent choices for areas with heavy snow loads or seismic activity.Aesthetic versatility allows hip roofs to complement various architectural styles. From traditional colonial designs to contemporary structures, hip roofs provide proportional appeal. The uniform slope appearance creates clean lines that work well with both simple and complex building designs.
Attic space in hip roofs differs from gable configurations due to the sloped walls on all sides. While storage space may be reduced, the improved structural characteristics often justify this trade-off. Dormer additions can recover some of the lost space while adding architectural interest.
Mansard Roof: European Elegance and Functionality
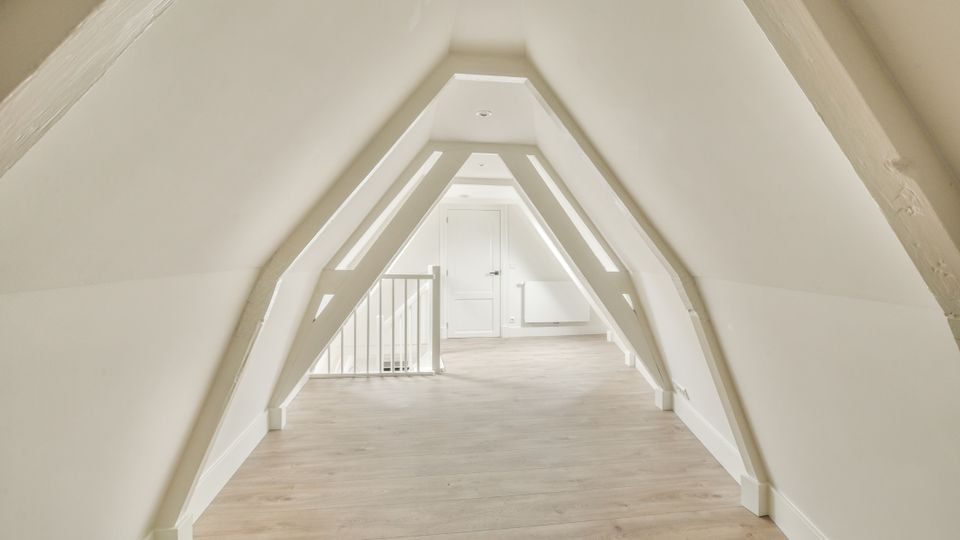
The mansard roof brings European sophistication to American architecture through its distinctive four-sided design with dual slopes. The upper slope remains nearly flat while the lower section features a steep pitch. This configuration maximizes interior space while creating dramatic exterior appeal.
French roof designs inspired the mansard style, which gained popularity during the Second Empire architectural period. Modern interpretations adapt the traditional form to contemporary construction methods and materials. The design provides excellent space utilization in the upper floor areas.
The steep lower slopes of mansard roof systems accommodate various roofing materials effectively. Slate roofing, wood shingles, and architectural shingles all work well with the dramatic pitch changes. Proper flashing at the slope transitions becomes critical for weather protection.
Mansard roof construction requires skilled craftsmanship to properly execute the complex geometry. The transition between upper and lower slopes demands precise framing and weatherproofing. Professional installation ensures proper performance and longevity.
Dormer windows integrate naturally with mansard designs, providing natural light to upper floor spaces. These additions enhance both functionality and aesthetic appeal. The steep walls accommodate various window configurations and architectural details.
French roof designs inspired the mansard style, which gained popularity during the Second Empire architectural period. Modern interpretations adapt the traditional form to contemporary construction methods and materials. The design provides excellent space utilization in the upper floor areas.
The steep lower slopes of mansard roof systems accommodate various roofing materials effectively. Slate roofing, wood shingles, and architectural shingles all work well with the dramatic pitch changes. Proper flashing at the slope transitions becomes critical for weather protection.
Construction and Design Considerations
Mansard roof construction requires skilled craftsmanship to properly execute the complex geometry. The transition between upper and lower slopes demands precise framing and weatherproofing. Professional installation ensures proper performance and longevity.Dormer windows integrate naturally with mansard designs, providing natural light to upper floor spaces. These additions enhance both functionality and aesthetic appeal. The steep walls accommodate various window configurations and architectural details.
Selecting Appropriate Roofing Materials for Your Design
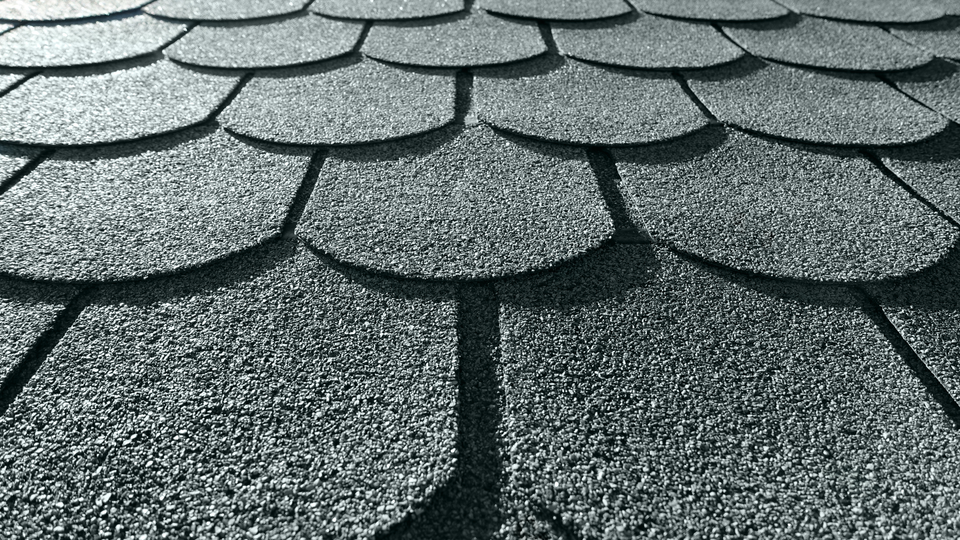
Roofing materials significantly impact both performance and appearance of any roof type. Asphalt roofing remains the most popular material due to their balance of cost, durability, and aesthetic options. These materials work well with most roof styles and slopes.
Metal roofs offer exceptional longevity and weather resistance across various roof designs. Standing seam metal roofing provides clean lines that complement contemporary architecture while offering superior performance. The material accommodates thermal movement and provides excellent wind resistance.
Natural materials like wood shingles and slate roofing create distinctive appearances while offering excellent performance characteristics. These premium options require higher initial investment but provide exceptional longevity when properly maintained. Clay tiles work particularly well in Mediterranean and southwestern architectural styles.
Different types of roofs accommodate various materials with varying degrees of success. Steep pitched roofs work well with most materials, while low slope roofs require specific material types designed for minimal pitch applications. Understanding these compatibility factors prevents future problems.
Concrete tiles provide durability and aesthetic appeal for many roof styles. These materials resist fire, insects, and severe weather while offering various color and texture options. The weight requires adequate structural support but provides excellent long-term value.
Standing seam systems work exceptionally well on both traditional and contemporary roof designs. The concealed fastener system provides superior weather resistance while creating clean architectural lines. Various profile options accommodate different aesthetic preferences.
Metal roofs offer exceptional longevity and weather resistance across various roof designs. Standing seam metal roofing provides clean lines that complement contemporary architecture while offering superior performance. The material accommodates thermal movement and provides excellent wind resistance.
Natural materials like wood shingles and slate roofing create distinctive appearances while offering excellent performance characteristics. These premium options require higher initial investment but provide exceptional longevity when properly maintained. Clay tiles work particularly well in Mediterranean and southwestern architectural styles.
Material Compatibility with Roof Designs
Different types of roofs accommodate various materials with varying degrees of success. Steep pitched roofs work well with most materials, while low slope roofs require specific material types designed for minimal pitch applications. Understanding these compatibility factors prevents future problems.Concrete tiles provide durability and aesthetic appeal for many roof styles. These materials resist fire, insects, and severe weather while offering various color and texture options. The weight requires adequate structural support but provides excellent long-term value.
Standing seam systems work exceptionally well on both traditional and contemporary roof designs. The concealed fastener system provides superior weather resistance while creating clean architectural lines. Various profile options accommodate different aesthetic preferences.
Understanding Roof Design Impact on Performance
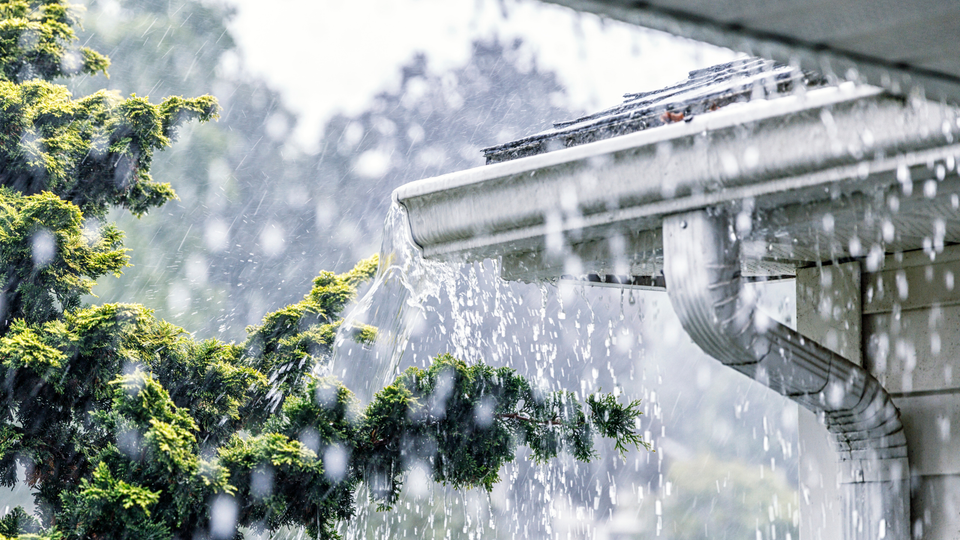
Roof design affects numerous performance characteristics beyond basic weather protection. Energy efficiency varies significantly among different configurations based on surface area, orientation, and thermal characteristics. South-facing slopes provide excellent locations for solar panels while north-facing areas remain cooler.
Natural light penetration depends heavily on roof configuration and window placement. Gable roofs accommodate end wall windows easily, while hip roofs require dormer additions or skylights for upper-level illumination. The design choice impacts both functionality and energy consumption.
Ventilation requirements vary among roof types based on attic space configuration and air movement patterns. Proper ventilation prevents moisture problems while improving energy efficiency. Some designs naturally promote air circulation while others require mechanical assistance.
Regional climate patterns should influence roof type selection to optimize performance and longevity. Areas with heavy snowfall benefit from steep slopes that shed snow naturally. Regions with high winds favor hip roofs for their superior stability characteristics.
Rainfall patterns affect drainage requirements and material selection. Areas with intense but brief storms need robust gutter systems and quick-draining surfaces. Regions with extended wet periods require materials that resist moisture penetration and promote rapid drying.
Temperature extremes challenge roofing systems through expansion and contraction cycles. Materials and designs that accommodate thermal movement perform better in variable climates. Color selection also impacts heat absorption and energy efficiency.
Natural light penetration depends heavily on roof configuration and window placement. Gable roofs accommodate end wall windows easily, while hip roofs require dormer additions or skylights for upper-level illumination. The design choice impacts both functionality and energy consumption.
Ventilation requirements vary among roof types based on attic space configuration and air movement patterns. Proper ventilation prevents moisture problems while improving energy efficiency. Some designs naturally promote air circulation while others require mechanical assistance.
Climate Adaptation and Regional Considerations
Regional climate patterns should influence roof type selection to optimize performance and longevity. Areas with heavy snowfall benefit from steep slopes that shed snow naturally. Regions with high winds favor hip roofs for their superior stability characteristics.Rainfall patterns affect drainage requirements and material selection. Areas with intense but brief storms need robust gutter systems and quick-draining surfaces. Regions with extended wet periods require materials that resist moisture penetration and promote rapid drying.
Temperature extremes challenge roofing systems through expansion and contraction cycles. Materials and designs that accommodate thermal movement perform better in variable climates. Color selection also impacts heat absorption and energy efficiency.
Standing Seam Metal Roofing Applications
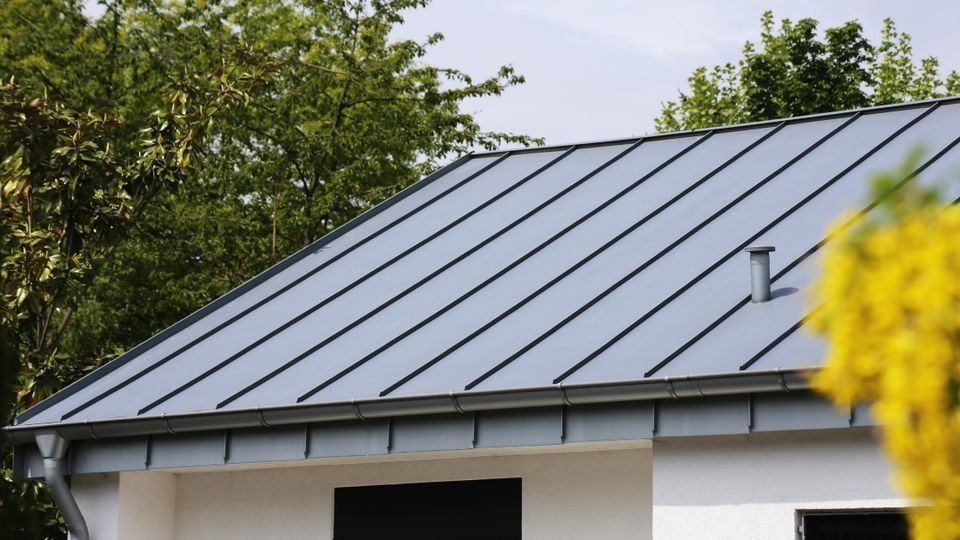
Standing seam metal roofing systems provide exceptional performance across various roof types and applications. The concealed fastener design eliminates penetration points that could leak over time. Thermal movement accommodation prevents stress-related failures common in other systems.
Installation techniques for standing seam systems require specialized knowledge and equipment. Proper panel alignment and seam formation ensure weather resistance and aesthetic appeal. Professional installation becomes critical for warranty protection and optimal performance.
Color and finish options for standing seam systems accommodate various architectural styles. From traditional barn red to contemporary bronze and zinc finishes, options exist for most design preferences. The long-term color retention exceeds most alternative materials.
Standing seam systems excel in extreme weather conditions through superior wind resistance and waterproofing capabilities. The interlocking seam design creates continuous weather barriers without relying on sealants or gaskets. This characteristic provides exceptional longevity and reduced maintenance requirements.
Thermal performance of metal roofing systems contributes to energy efficiency through reflective properties and ventilation capabilities. Proper installation techniques create air spaces that promote cooling circulation. Light-colored finishes reflect solar heat while darker colors may absorb warmth in heating climates.
Snow and ice management becomes easier with metal roofing systems due to their smooth surfaces and thermal characteristics. Snow slides off naturally while ice dams form less frequently. However, proper snow retention systems may be necessary to prevent avalanching in pedestrian areas.
Installation techniques for standing seam systems require specialized knowledge and equipment. Proper panel alignment and seam formation ensure weather resistance and aesthetic appeal. Professional installation becomes critical for warranty protection and optimal performance.
Color and finish options for standing seam systems accommodate various architectural styles. From traditional barn red to contemporary bronze and zinc finishes, options exist for most design preferences. The long-term color retention exceeds most alternative materials.
Performance Benefits and Considerations
Standing seam systems excel in extreme weather conditions through superior wind resistance and waterproofing capabilities. The interlocking seam design creates continuous weather barriers without relying on sealants or gaskets. This characteristic provides exceptional longevity and reduced maintenance requirements.Thermal performance of metal roofing systems contributes to energy efficiency through reflective properties and ventilation capabilities. Proper installation techniques create air spaces that promote cooling circulation. Light-colored finishes reflect solar heat while darker colors may absorb warmth in heating climates.
Snow and ice management becomes easier with metal roofing systems due to their smooth surfaces and thermal characteristics. Snow slides off naturally while ice dams form less frequently. However, proper snow retention systems may be necessary to prevent avalanching in pedestrian areas.
Roofing System Integration and Performance
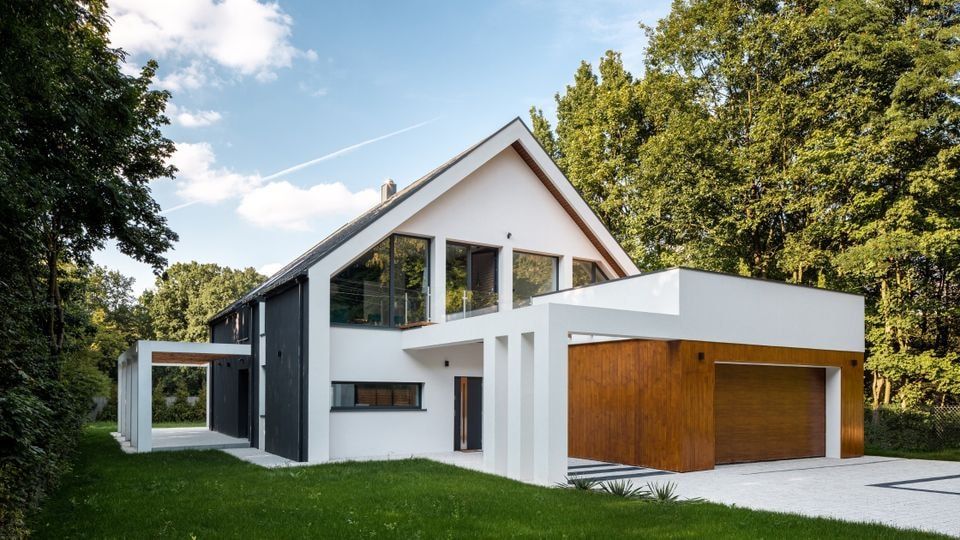
A complete roofing system encompasses more than just the visible surface materials. Underlayment, flashing, ventilation, and drainage components work together to provide comprehensive protection. Each roof type requires specific system configurations for optimal performance.
Ventilation requirements vary significantly among roof types based on attic space configuration and air movement patterns. Ridge vents work well with gable and hip roofs while flat styles require different approaches. Proper ventilation prevents moisture problems and improves energy efficiency.
Insulation integration affects both energy performance and structural considerations. Roof type influences insulation placement and effectiveness. Cathedral ceilings require different approaches compared to traditional attic installations. Modern building codes increasingly emphasize thermal performance.
Different types of roofs require varying maintenance approaches and schedules. Flat styles need more frequent inspections and preventive care compared to steep-pitched alternatives. Understanding these requirements helps homeowners budget for long-term ownership costs.
Professional inspections become more important for complex roof designs with multiple elements and transitions. Experienced contractors understand the specific vulnerabilities of each roof type. Regular professional assessment prevents minor issues from becoming major problems.
Weather damage susceptibility varies among roof types based on their structural characteristics and material choices. Hip roofs generally resist wind damage better than gable roofs. Understanding these vulnerabilities helps homeowners prepare for local weather patterns.
Ventilation requirements vary significantly among roof types based on attic space configuration and air movement patterns. Ridge vents work well with gable and hip roofs while flat styles require different approaches. Proper ventilation prevents moisture problems and improves energy efficiency.
Insulation integration affects both energy performance and structural considerations. Roof type influences insulation placement and effectiveness. Cathedral ceilings require different approaches compared to traditional attic installations. Modern building codes increasingly emphasize thermal performance.
Maintenance and Longevity Factors
Different types of roofs require varying maintenance approaches and schedules. Flat styles need more frequent inspections and preventive care compared to steep-pitched alternatives. Understanding these requirements helps homeowners budget for long-term ownership costs.Professional inspections become more important for complex roof designs with multiple elements and transitions. Experienced contractors understand the specific vulnerabilities of each roof type. Regular professional assessment prevents minor issues from becoming major problems.
Weather damage susceptibility varies among roof types based on their structural characteristics and material choices. Hip roofs generally resist wind damage better than gable roofs. Understanding these vulnerabilities helps homeowners prepare for local weather patterns.
FAQs
What are the most common roof shapes for residential buildings?
The most common roof shapes include gable, hip, and shed roof designs. Gable roofs feature triangular ends with two sloping sides, while hip roofs slope on all four sides for enhanced stability. Shed roof configurations provide simple, cost-effective solutions for various applications.
How do different types of roofs affect energy efficiency?
Roof design impacts energy efficiency through surface area, orientation, and ventilation characteristics. Gable roofs with south-facing slopes accommodate solar panels effectively, while hip roofs provide better wind resistance. Proper ventilation and insulation integration varies among roof styles and affects thermal performance.Quick tip: For additional insights on architectural roof design principles and their impact on building performance, the National Institute of Building Sciences provides valuable resources at NIBS.org to help homeowners and professionals understand the relationship between roof design and overall building performance.
Which type of roof works best with standing seam metal roofing?
Standing seam systems work well with most roof types including gable, hip, and shed configurations. The material accommodates thermal movement effectively while providing superior weather resistance. Steep slopes enhance performance, but the system works on low slope roofs with proper installation techniques.
Are flat roofs suitable for residential buildings in cold climates?
Flat roofs can work in cold climates with proper design and materials. Modern membrane roof systems and insulation techniques address thermal and moisture challenges. However, snow load considerations and drainage requirements become more critical compared to pitched roofs in these applications.
What roofing materials work best with gambrel roof designs?
Gambrel roof designs accommodate most roofing materials including asphalt shingles, wood roofing, and metal systems. The steep lower slopes of a gambrel roof work well with traditional materials while the upper sections may require low-slope applications. Proper flashing at slope transitions becomes critical regardless of material choice.
How does roof design affect the upper floor space in residential buildings?
Roof design significantly impacts upper floor usability and natural light access. Gable roofs provide good attic space with steep walls, while hip roofs reduce space due to slopes on all sides. Mansard roof designs maximize upper floor areas through their distinctive dual-slope configuration.
What are the advantages of curved roofs over traditional pitched roofs?
Curved roofs provide superior structural strength and unique aesthetic appeal compared to traditional designs. The curved form distributes loads efficiently while creating distinctive architectural character. However, construction complexity and specialized materials increase costs compared to conventional roof shapes.
Do dome roofs require special permits or engineering considerations?
Dome roofs typically require specialized engineering due to their unique structural characteristics. Local building codes may have specific requirements for curved roof construction. Professional engineering ensures proper load calculations and code compliance for these specialized applications.
Conclusion
Selecting the appropriate roof type requires careful consideration of multiple factors including climate, architectural style, budget, and performance requirements. Each design offers distinct advantages and challenges that must align with your specific needs and preferences. Understanding these characteristics enables informed decisions that enhance both functionality and aesthetic appeal.
The Fox Valley region's diverse weather patterns make roof selection particularly important for long-term performance and value. Whether you choose a traditional gable roof, contemporary flat design, or specialized configuration, proper installation and materials remain critical for success. Professional guidance helps navigate the complex decisions while ensuring optimal results.
For detailed information about roof longevity and maintenance considerations, explore our comprehensive guide on How Long Should Your Roof Last? Understanding Roof Life Expectancy. Understanding the components that make up your roof system also helps in making informed decisions - learn more in our Understanding the Anatomy of Your Roof: A Comprehensive Guide.
The Fox Valley region's diverse weather patterns make roof selection particularly important for long-term performance and value. Whether you choose a traditional gable roof, contemporary flat design, or specialized configuration, proper installation and materials remain critical for success. Professional guidance helps navigate the complex decisions while ensuring optimal results.
For detailed information about roof longevity and maintenance considerations, explore our comprehensive guide on How Long Should Your Roof Last? Understanding Roof Life Expectancy. Understanding the components that make up your roof system also helps in making informed decisions - learn more in our Understanding the Anatomy of Your Roof: A Comprehensive Guide.
